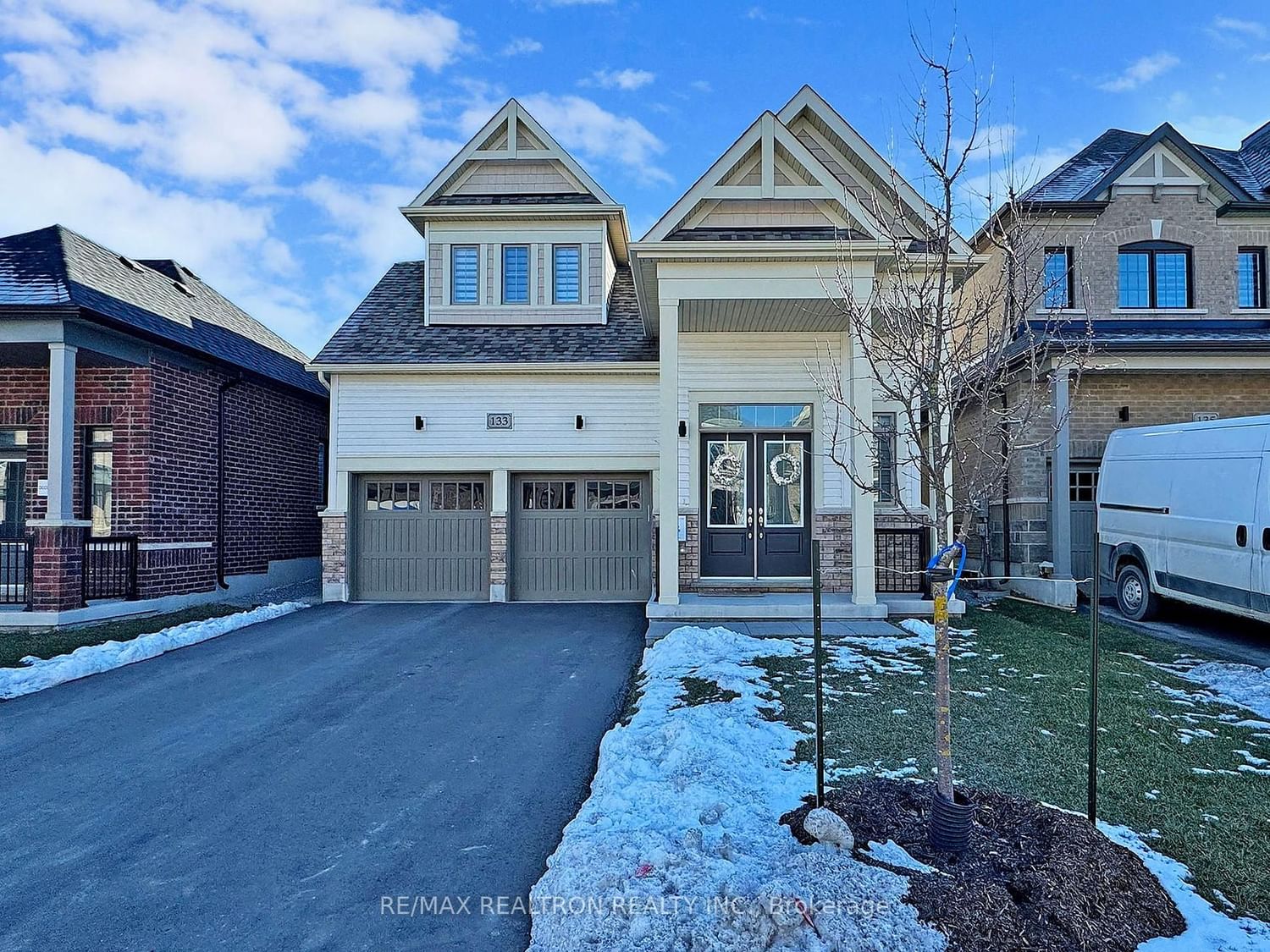$1,150,000
$*,***,***
3+1-Bed
4-Bath
2500-3000 Sq. ft
Listed on 2/5/24
Listed by RE/MAX REALTRON REALTY INC.
Rarely available and highly sought after Bungaloft in one of Keswick's hottest communities! 2 year old Georgina Heights gem tucked away on the perfect lot featuring no sidewalk, extra deep driveway and sunny south facing backyard! The perfect 2,512 square foot open concept floor plan w/no wasted space boasting double door grand entry| spacious main floor laundry room| garage entry| upgraded oak stairs with iron pickets| main floor hardwood floors| 9ft ceiling| pot lights| main floor Office/Den| primary bedroom w/walk-in closet & 5pc en-suite! Combined Living/Dining w/Gas fireplace featuring 15+ft soaring vaulted ceilings. Upgraded kitchen with extended cabinets| S/S appliances| quartz counters| custom backsplash! Upper level featuring 2 spacious bedrooms w/en-suite bathrooms and enormous loft overlooking main floor. Enlarged Basement windows & legal separate side entry to unfinished basement with legal apartment building permit in hand. 7 Year Tarion Warranty! See 3D virtual Tour!
Legal basement apartment permit. Steps to Lake Simcoe, short drive to New Rec. Community Centre, Shopping, Entertainment, and everything this A+ growing community has to offer. Short drive to HWY 404 with easy access to the city
N8044066
Detached, Bungaloft
2500-3000
8
3+1
4
2
Attached
6
0-5
Central Air
Sep Entrance, Unfinished
Y
Vinyl Siding
Forced Air
Y
$6,000.00 (2023)
100.00x40.00 (Feet)
